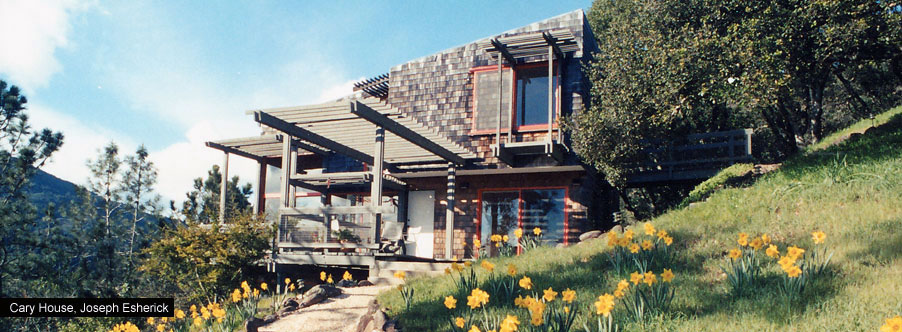
MC+E restored 2 houses designed by AIA Gold Medal winner Joseph Esherick FAIA, former Dean of the School of Architecture at UC Berkeley. The houses were originally constructed in 1960 for Dr. and Mrs. Cary. They are integrated into the slope of a Mill Valley hillside and were the basis of many of the design concepts that were later included in the famous Sea Ranch Development. Trellises provide solar “eyebrows and eyelashes” over south facing windows designed to let the sun in to warm the house during the winter, and keep it cool during the summer while creating an ever-changing play of light and shadow on the interior. West and east facing windows are vertical slits that admit light far into the interior while reducing heat build-up. A cupola with manually operable vents allows hot air to rise and be expelled from the top, while drawing cool air from the shady sides of the house in summer.