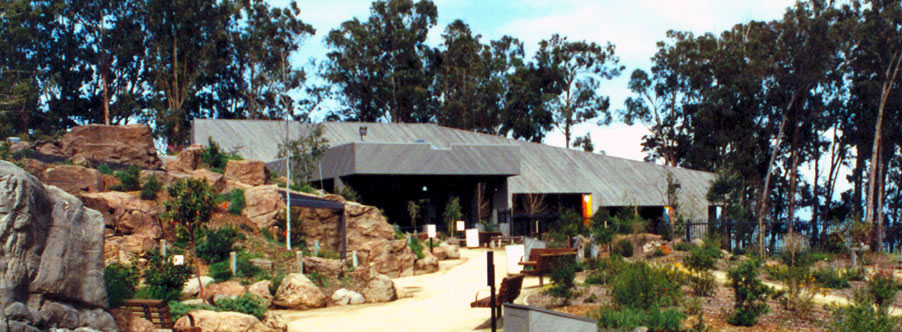
This three-acre educational complex was master planned when the original museum decided to expand and add new wildlife habitats. Originally designed by Russell Meeks while at Anshen & Allen, MC+E continued to work on the evolution of the facility as it grew over the years. The new wildlife center was designed as an underground structure with a green roof to minimize the visual impact on the site and to create more natural surroundings for the new plant and animal exhibits. The complex now contains the original museum building with exhibit hall and classrooms; and the expansion included the new wildlife exhibit building, four tensile structure aviaries, an entrance canopy, gift shop, animal holding areas and a separate veterinary support/service building.
The complex teaches visitors about man’s impact on wild-life habitats and the ecosystems of the Bay Area. The primary goal of the center is to help visitors appreciate nature as a total and diverse system in which people, plants, animals, and the physical environment are interdependent.
The Museum’s educational component maintains exhibit halls for both permanent and traveling exhibits, classrooms, and meeting facilities, an exhibit shop as well as live animal and plant exhibits.
Russell Meeks worked with RHAA Landscape Architects on the design of the site and the landscaping.