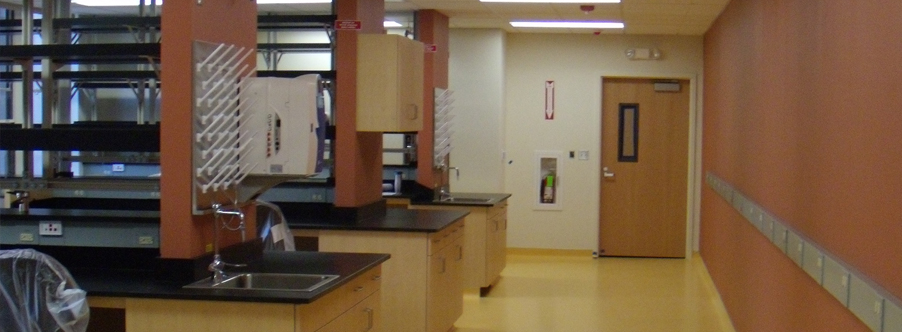
This project renovated 8,400 square feet of outdated lab space to provide a mix of research laboratory, lab support, and office spaces for the Department of Medicine, and the Divisions of Infectious Disease, and Nephrology.
Each typical lab bay was developed with one peninsula bench in the center and two benches at the end walls. Lower casework is intended to be movable in order to provide flexibility. All benches have desks at the ends nearest the windows. Equipment space within the labs is provided along the corridor. Lab benches provide piped services; gas, air and vacuum as well as power and data outlets. Equipment rooms are designed to accommodate a variety of equipment, and tissue culture rooms accommodate bio-safety cabinets, stacked incubators, a bench with sink, and a microscopy area.